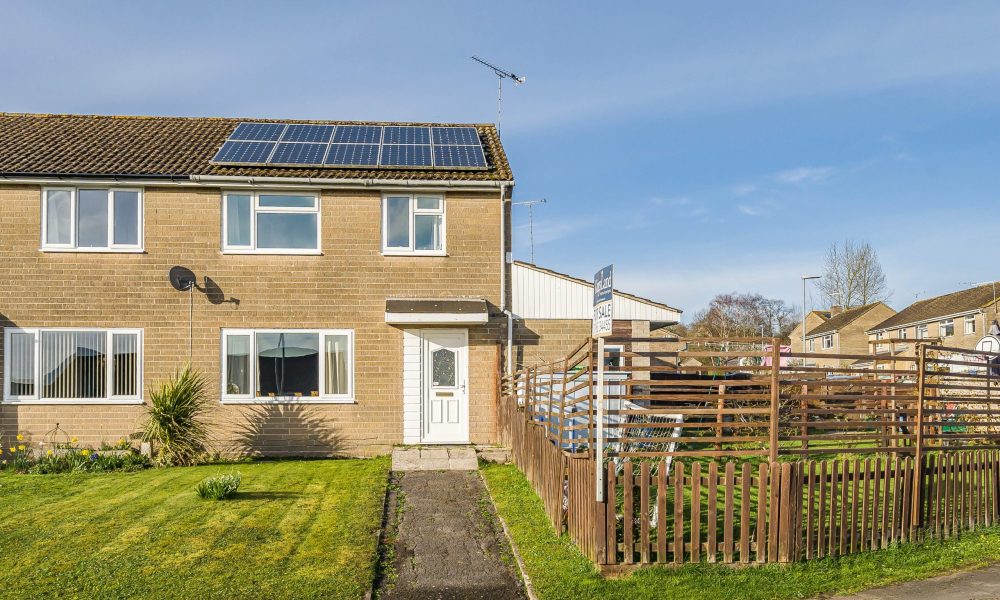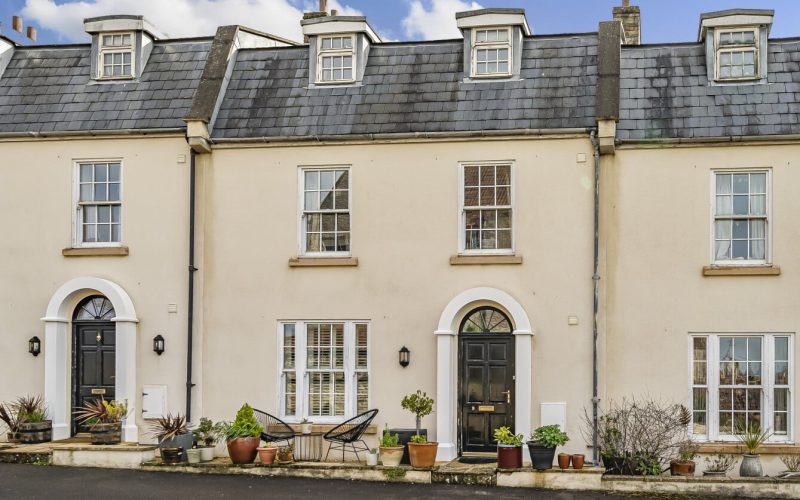DESCRIPTION
A well-presented three-bedroom semi-detached house in a popular residential area within easy access to schools and local amenities. Having been extended the kitchen and breakfast room/conservatory forms the hub of the home and is a light and airy living space overlooking the garden. Downstairs also benefits from a good size sitting room and separate dining room. Upstairs there are three good size bedrooms and a family bathroom. This property is situated on a generous corner plot and is offered with the benefit of no onward chain.
Storm porch leading to a UPVC double-glazed door giving access to the:
ENTRANCE HALL
Good size hallway with tile effect vinyl flooring, leading through an archway to an inner hall currently being utilised as an utility area housing the tumble dryer, fridge freezer and washing machine, wall mounted electric heater, and double-glazed door leading to the front and side garden. Doors leading to the sitting room and kitchen.
SITTING ROOM
Bright and airy room, wall mounted electric heater, ariel point and double-glazed picture window overlooking the front aspect.
KITCHEN/BREAKFAST ROOM
Fitted with a good range of wall and base units with worksurfaces over, stainless steel sink unit with mixer tap and drainer, double oven with four ring electric hob with extractor fan above, space for under worktop fridge, part tiled walls, down lighters, wall mounted electric heater, UPVC double glazed window overlooking the rear patio area. An archway leads through to the breakfast room/conservatory which benefits from full width double glazed window providing a light and airy living space overlooking the garden, wall mounted electric heater and downlighters. A step from the breakfast room leads to an UPVC obscure double-glazed door giving access to the rear patio and a further door leading thought to the garage. A further door leading from the kitchen through to the:
DINING ROOM
Double glazed UPVC window overlooking the rear, electric wall mounted heater. Returning to the entrance hall, stairs rising to the first floor.
LANDING
Cupboard housing hot water cylinder, loft hatch, wall mounted electric heater, and double-glazed window to the side aspect and doors leading to all rooms.
BEDROOM 1 UPVC
double glazed window overlooking the rear patio area, wall mounted electric heater and built in wardrobe with double cupboards above.
BEDROOM 2 UPVC
double glazed window overlooking the front garden, wall mounted electric heater, built in double wardrobe with double cupboards above.
BATHROOM 3 UPVC
double glazed window overlooking the front aspect, wall mounted electric heater.
FAMILY BATHROOM
Three-piece suite comprising panel enclosed bath with electric shower over, pedestal wash hand basin, low level WC, fully tiled walls, downlighters, vinyl flooring, double aspect with obscure double-glazed window to the rear and side.
OUTSIDE
FRONT & SIDE GARDEN
This property has the advantage of being on a corner plot with the front garden being mainly laid to lawn with a path leading to the front door. The side garden is laid to lawn with stone raised flower beds, outside tap, all fully enclosed by wooden fencing. A pathway leads to a wooden gate giving access to the driveway which has space for parking several vehicles.
REAR GARDEN
To the rear of the property is a private patio area which is accessed from the breakfast room/conservatory, all fully enclosed by wooden panel fencing,.
GARAGE
Up and over door with light and power (currently being used as a fourth bedroom but could easily be converted back into a garage).
COUNCIL TAX BAND C
TENURE Freehold
LOCATION
Wincanton is a small Somerset town lying just north of the A303 and offers a range of day-to-day facilities including doctors’ surgery, post office, library, schools, independent shops and two supermarkets. It is approximately six miles from the main-line railway stations at Gillingham and Templecombe with services to London, Waterloo, and Exeter. A few miles to the north are Castle Cary and Bruton, which are on the London Paddington line and the much-improved A303 which links with the M3 is literally minutes away and provides east-west road travel. Wincanton is a typical Somerset town close to many delightful villages and places of interest such as the Abbey town of Sherborne, the Cathedral City of Salisbury, and the ancient hilltop town of Shaftesbury. The larger town of Yeovil is approximately 15 miles distance.









